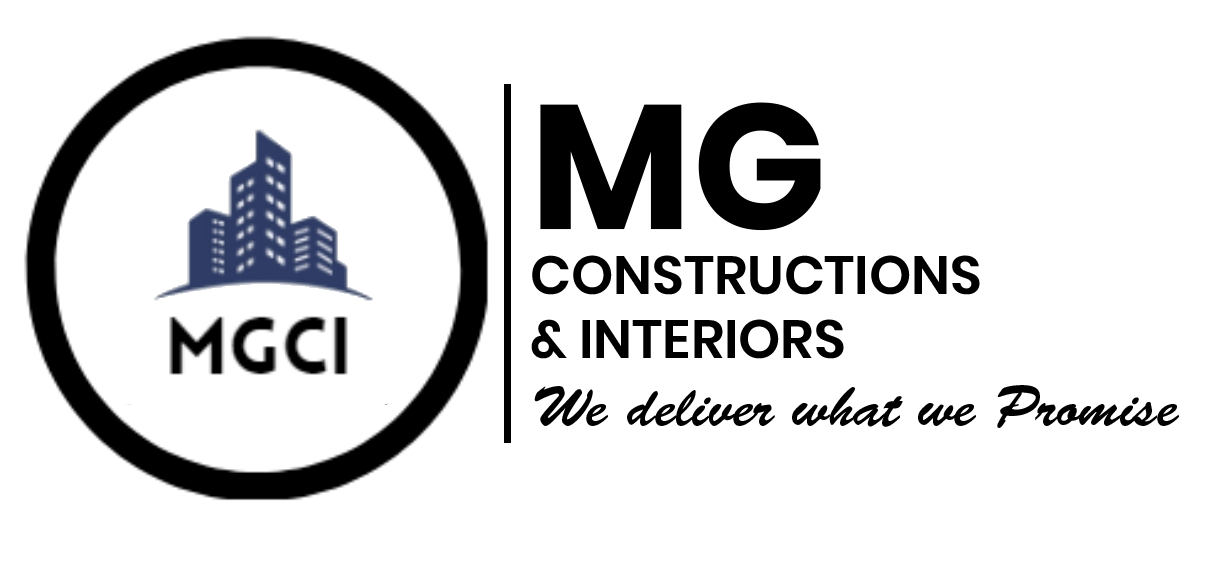We look beyond your immediate construction needs to develop comprehensive solutions for each project
With a team of Architects, Designers, Engineers, and Planners working together MG Constructions & Interiors is here to build a better future for our clients.
We look beyond your immediate construction needs to develop comprehensive solutions for each project
With a team of Architects, Designers, Engineers, and Planners working together MG Constructions & Interiors is here to build a better future for our clients.
Delivering Excellence in Every Project
At MG Constructions & Interiors, we bring your vision to life with integrity, precision, and passion. With years of hands-on experience in the construction and interior design industry, we specialize in offering expert consulting services that guide your project from concept to completion.
Our work is built on dedication, innovation, and grit—values that define our company and the people behind every landmark we create. From strategic planning to flawless execution, we deliver solutions that blend creativity with functionality, ensuring your space is not just built, but thoughtfully crafted.
Whether you’re planning a residential, commercial, or interior design project, MGCI stands beside you as a trusted partner—committed to quality, timely delivery, and architectural excellence.
Let’s build something extraordinary, together.
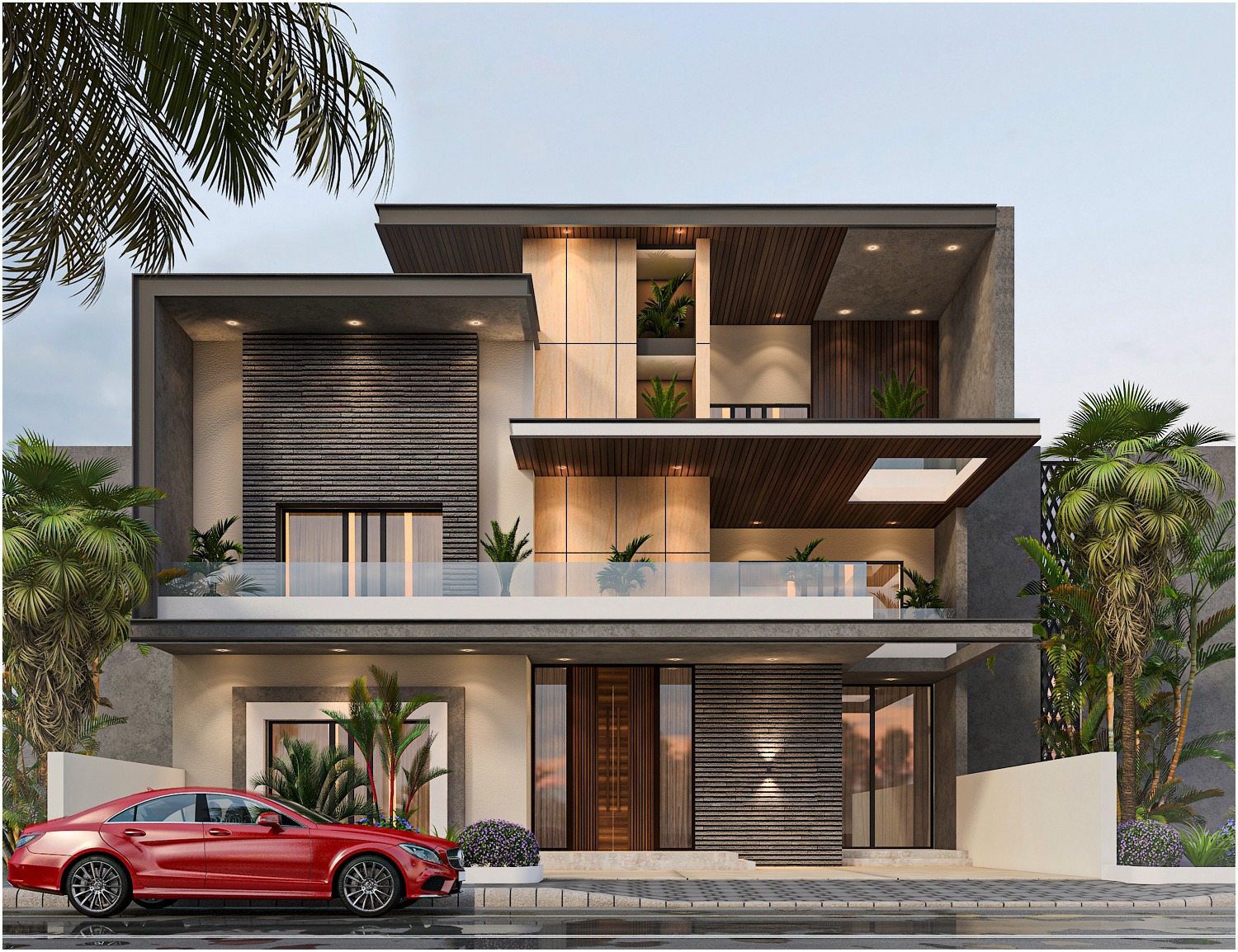
Designs
2D Floor Plan
3D Floor Plan
3D Elevation
Complete building working drawing (electrical / plumbing.etc)
Complete building structure drawing
Drawings
Furniture Layout
Site Center line drawings
Underground Sump Layout
Column Layout
Staircase Layout
Roof slab and beam drawings for every level
Structure
The foundation will be planned based on the structural designs. We will provide 5 feet to 7 feet deep excavation from road level for foundation work. If clayey/rocky strata are discovered at site during excavation then additional expenses may be incurred for men and material. Chargable beyond 5 feet to 7 feet.
Internal Plastering of cement mortar (1:4 ratio), external plastering of cement mortar (1:5 ratio) and ceiling plastering cement mortar (1:4 ratio) will be done. We will provide thickness of plaster will be 12mm for internal and 15mm for external plaster applied in two coats.
Plain Reinforced Cement Concrete Staircases with waist slab will be provided in the package and the rest models will be charged extra based on per each staircase step.
One course of size stone or brick work will be provided for the foundation
Materials Specifications
CEMENT – Ultratech, Birla Super (Basic Rs. 350 – 410/bag)
STEEL – Kamdhenu, jyoti OR ISI mark (Basic Rs. 50 to 65/kg)
SAND – Sand
BRICKS – Bricks A GRADE
INTERNAL DOORS – Red Sal or White sal Frame (Basic Rs. 1450/cft) & Flush laminate doors (Basic Rs. 250/sq.ft)
WINDOWS – Red sal or White sal Frame (Basic Rs. 1450/cft) or UPVC Windows (Basic Rs.450/sq.ft White profile basic.
TILES – Kajaria, Nitco, johnson tiles for flooring & walls (Basic Rs 50/sq.ft) tile laying normal rectangle design with grout.
MARBLE – Polished granite(Basic Rs. 150/sq.ft) for Staircase, Kitchen counter, Verandah & window sill.
PAINT – Asian paint or equivalent
PLUMBING – Astral, Ashirwad and Supreme pipes or equivalent.
ELECTRICAL – V-guard,Finolex, Anchor & Roma, wires and switches
CP& SANETRY – Jaquar, cera and Hindware fittings or equivalent ( Basic Rs. 30000/Each Bath Room)
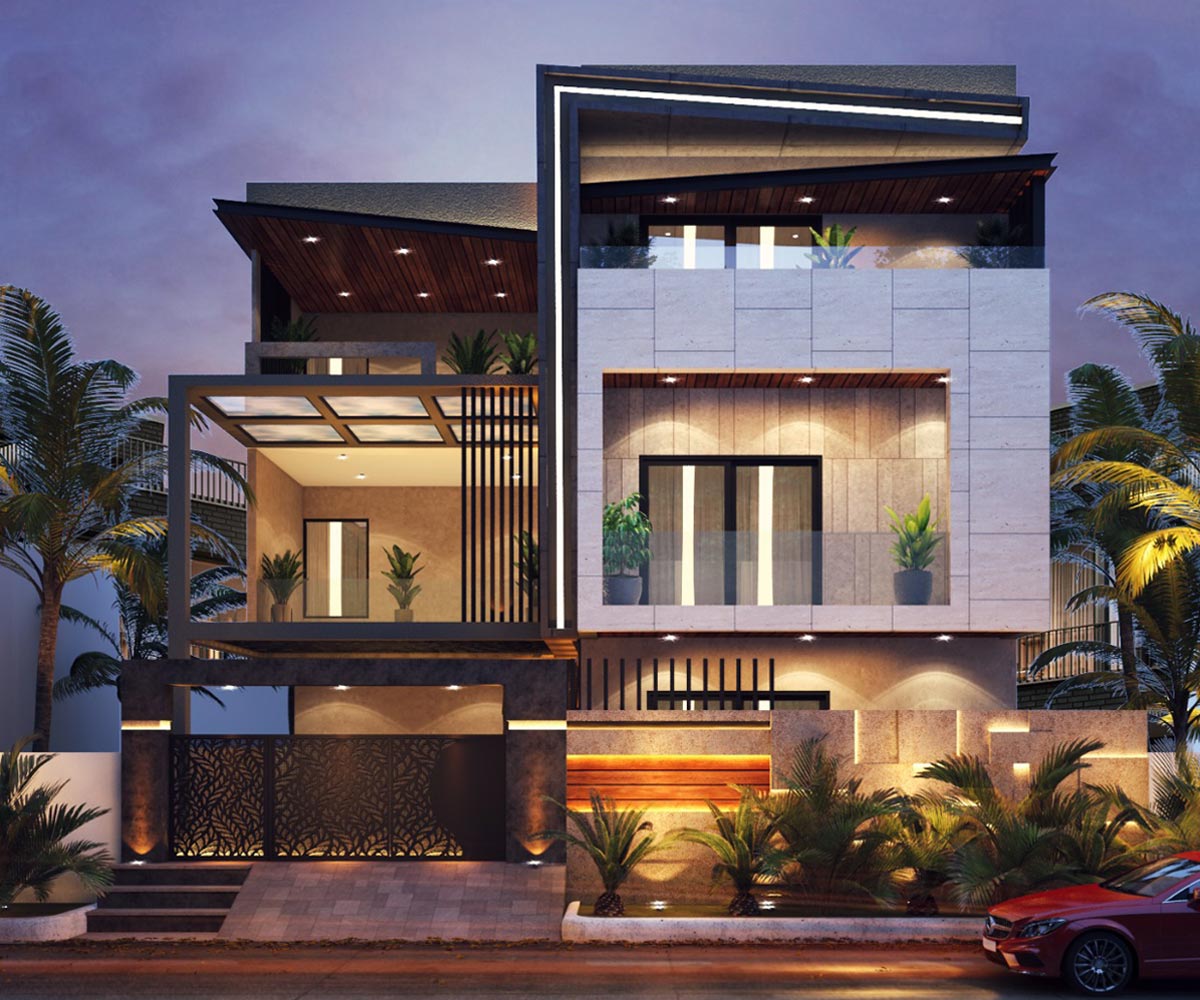
Designs
2D Floor Plan
3D Floor Plan
3D Elevation
Complete building working drawing (electrical / plumbing.etc)
Complete building structure drawing
Drawings
Furniture Layout
Site Center line drawings
Underground Sump Layout
Column Layout
Staircase Layout
Roof slab and beam drawings for every level
Structure
The foundation will be planned based on the structural designs. We will provide 5 feet deep ecavation from road level for foundation work. If clayey/rocky strata are discovered at site during excavation then additional expenses may be incurred for men and material. Chargable beyond 5 feet.
Internal Plastering of cement mortar (1:4 ratio), external plastering of cement mortar (1:5 ratio) and ceiling plastering cement mortar (1:4 ratio) will be done. We will provide thickness of plaster will in 12mm applied in two coats.
Plain Reinforced Cement Concrete Staircases with waist slab will be provided in the package and the rest models will be charged extra based on per each staircase step.
One course of size stone will be provided for the foundation
Materials Specifications
CEMENT – Ultratech, ACC, Birla Super
STEEL – Kamdhenu, jyoti or ISI MARK (Basic Rs. 60 to 70/kg)
SAND – Sand
BRICKS – Brick (basic Rs. 6 to 7/no’s)
MAIN & PUJA DOORS – Honnewood wood (Basic Rs. 2000/cft)
INTERNAL DOORS – Honnewood Frame (Basic Rs. 2000/cft) & Flush laminate doors (Basic Rs. 300/sq.ft)
WINDOWS – UPVC Windows or Hennewood (UPVC Basic Rs.500/sq.ft)
TILES – Kajaria, Nitco, johnson tiles for flooring & walls (Basic Rs. 70/sq.ft)
MARBLE/Granite Polished granite (Basic Rs. 150/sq.ft) for kitchen counter & Polished granite(Basic Rs. 150/sq.ft) for staircase & Verandah
MARBLE/Granite – Polished granite (Basic Rs. 150/sq.ft) for kitchen counter & Polished granite(Basic Rs. 150/sq.ft) for staircase & Verandah
PAINT – Asian paint or equivalent
PLUMBING – Astral, Ashirwad and Supreme pipes or equivalent.
ELECTRICAL – Finolex, Anchor & Roma, wires and switches
CP& SANETRY – Jaquar, cera and Hindware fittings ( Basic Rs. 40000/Each Bath Room)
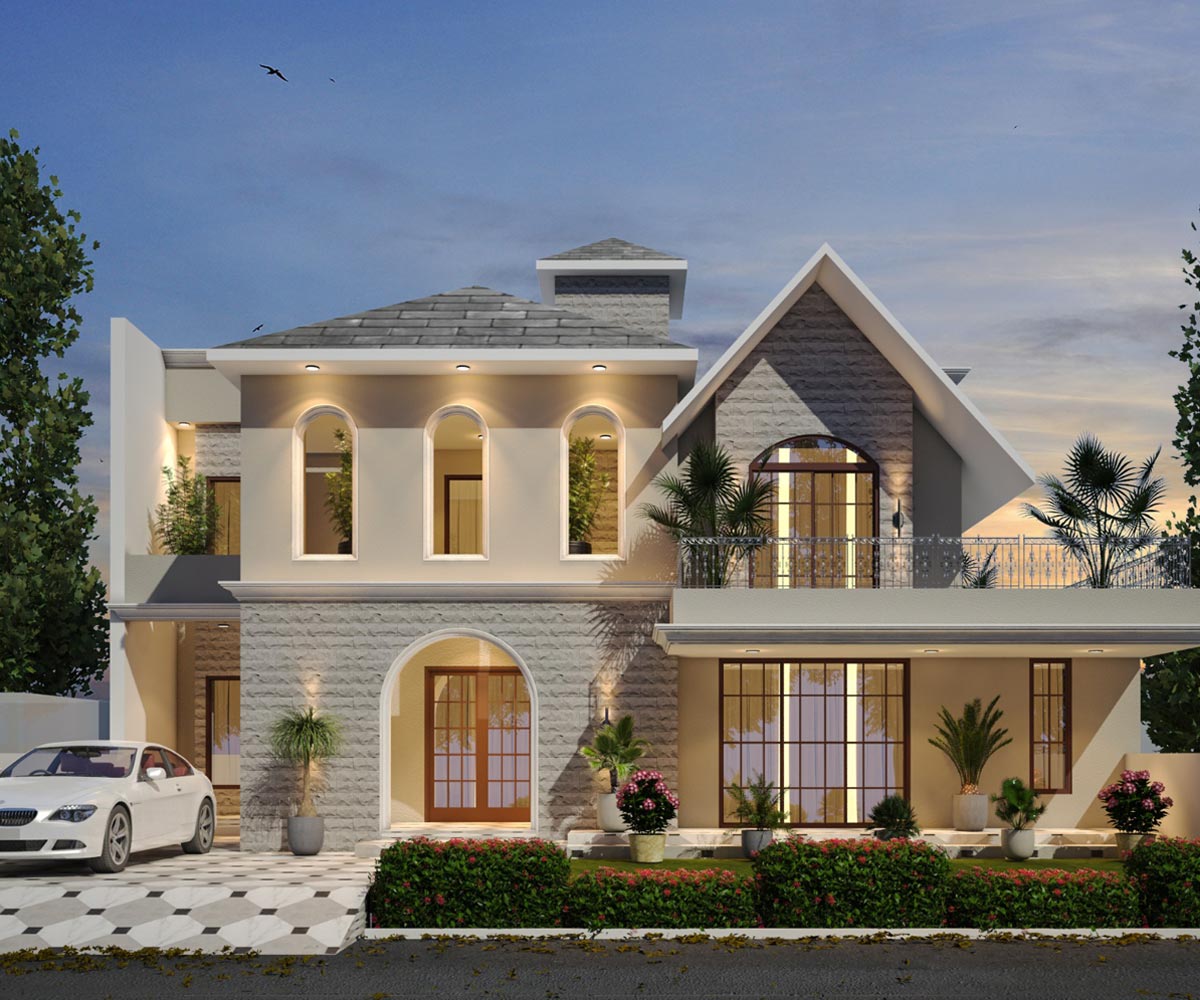
Designs
2D Floor Plan
3D Floor Plan
3D Elevation
Complete building working drawing (electrical / plumbing.etc)
Complete building structure drawing
Drawings
Furniture Layout
Site Center line drawings
Underground Sump Layout
Column Layout
Staircase Layout
Roof slab and beam drawings for every level
Structure
The foundation will be planned based on the structural designs. We will provide 5 feet deep ecavation from road level for foundation work. If clayey/rocky strata are discovered at site during excavation then additional expenses may be incurred for men and material. Chargable beyond 5 feet.
Internal Plastering of cement mortar (1:4 ratio), external plastering of cement mortar (1:5 ratio) and ceiling plastering cement mortar (1:4 ratio) will be done. We will provide thickness of plaster will in 12mm applied in two coats.
Plain Reinforced Cement Concrete Staircases with waist slab will be provided in the package and the rest models will be charged extra based on per each staircase step.
One course of size stone will be provided for the foundation
Materials Specifications
CEMENT – Ultratech, ACC, Birla Super
STEEL – JSW , Tata (Basic Rs. 60 to 80/kg)or equivalent.
SAND – Sand
BRICKS – Brick (basic Rs. 7 to 8/no’s)
MAIN & PUJA DOORS – Teak wood (Basic Rs.2400/cft)
INTERNAL DOORS – Teak wood (Basic Rs. 2400/cft) & Flush laminate doors (Basic Rs. 350/sq.ft)
WINDOWS – UPVC Windows or Teak wood (2400/cft) (UPVC Basic Rs.600/sq.ft)
TILES – Granite /marbles Kajaria, Nitco, johnson tiles or marbles for flooring & walls (Basic Rs. 120/sq.ft)
MARBLE/Granite – Granite marbles(Basic Rs. 150/sq.ft) for staircase and kitchen counter & Polished granite(Basic Rs. 150/sq.ft) for Verandah & window sill
PAINT – Asian paint, Premium paint for internal & apex for external or equivalent.
PLUMBING – Astral, Ashirwad and Supreme pipes or equivalent.
ELECTRICAL – Havells wires and switches, Gold medal switches.or equivalent.
CP& SANETRY – Jaquar, cera and Hindware fittings ( Basic Rs. 50000/Each Bath Room)
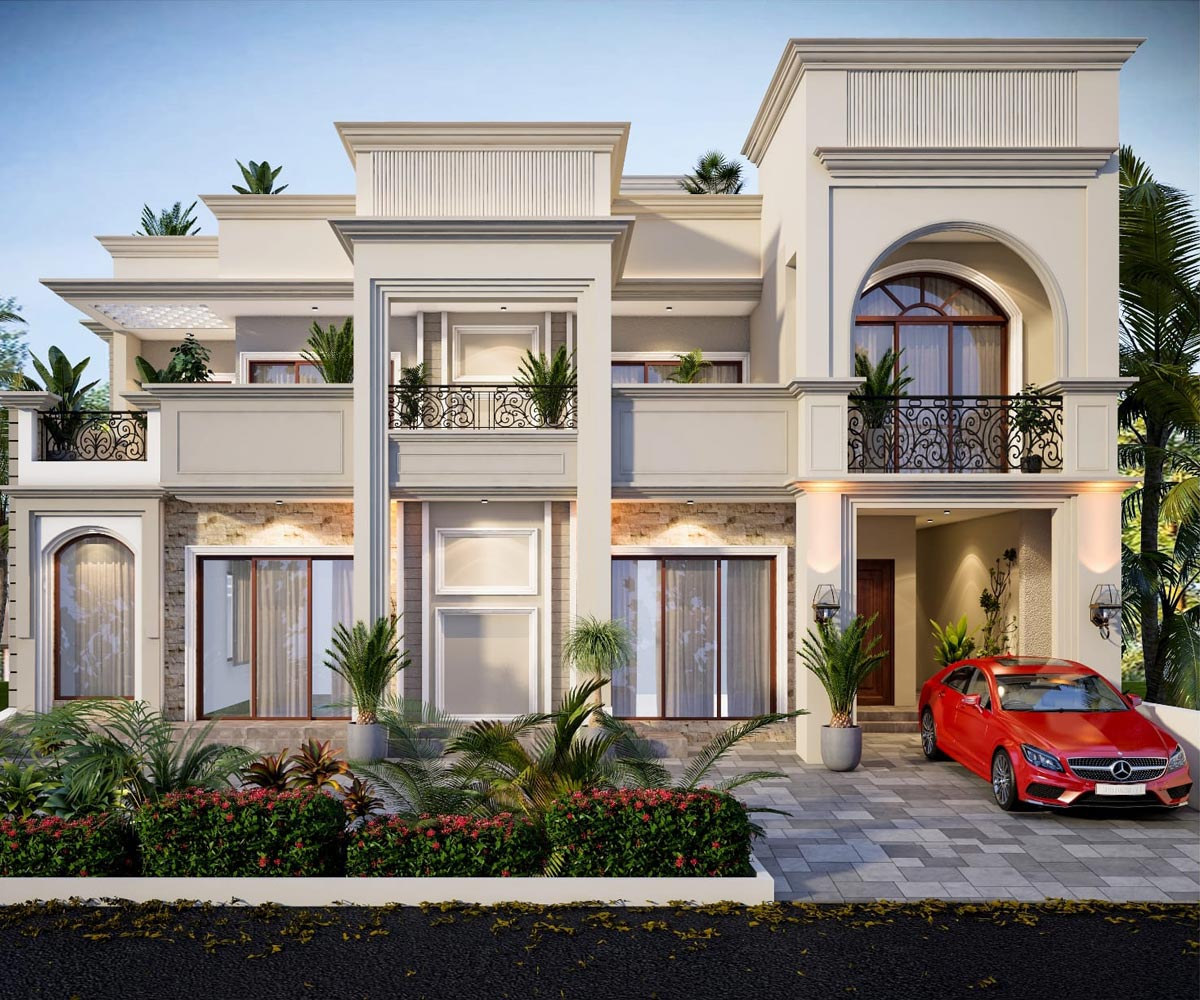
Designs
2D Floor Plan
3D Floor Plan
3D Elevation
Complete building working drawing (electrical / plumbing.etc)
Complete building structure drawing
Drawings
Furniture Layout
Site Center line drawings
Underground Sump Layout
Column Layout
Staircase Layout
Roof slab and beam drawings for every level
Structure
The foundation will be planned based on the structural designs. We will provide 5 feet deep ecavation from road level for foundation work. If clayey/rocky strata are discovered at site during excavation then additional expenses may be incurred for men and material. Chargable beyond 5 feet.
Internal Plastering of cement mortar (1:4 ratio), external plastering of cement mortar (1:5 ratio) and ceiling plastering cement mortar (1:4 ratio) will be done. We will provide thickness of plaster will in 12mm applied in two coats.
Plain Reinforced Cement Concrete Staircases with waist slab will be provided in the package and the rest models will be charged extra based on per each staircase step.
One course of size stone will be provided for the foundation
Materials Specifications
CEMENT – Ultratech, ACC, Birla Super
STEEL – JSW , Tata (Basic Rs. 60 to 80/kg)or equivalent.
SAND – Sand
BRICKS – Brick (basic Rs. 7 to 8/no’s)
MAIN & PUJA DOORS – Teak wood (Basic Rs.2400/cft)
INTERNAL DOORS – Teak wood (Basic Rs. 2400/cft) & Flush laminate doors (Basic Rs. 350/sq.ft)
WINDOWS – UPVC Windows or Teak wood (2400/cft) (UPVC Basic Rs.600/sq.ft)
TILES – Granite /marbles Kajaria, Nitco, johnson tiles or marbles for flooring & walls (Basic Rs. 120/sq.ft)
MARBLE/Granite – Granite marbles(Basic Rs. 150/sq.ft) for staircase and kitchen counter & Polished granite(Basic Rs. 150/sq.ft) for Verandah & window sill
PAINT – Asian paint, Premium paint for internal & apex for external or equivalent.
PLUMBING – Astral, Ashirwad and Supreme pipes or equivalent.
ELECTRICAL – Havells wires and switches, Gold medal switches.or equivalent.
CP& SANETRY – Jaquar, cera and Hindware fittings ( Basic Rs. 50000/Each Bath Room)
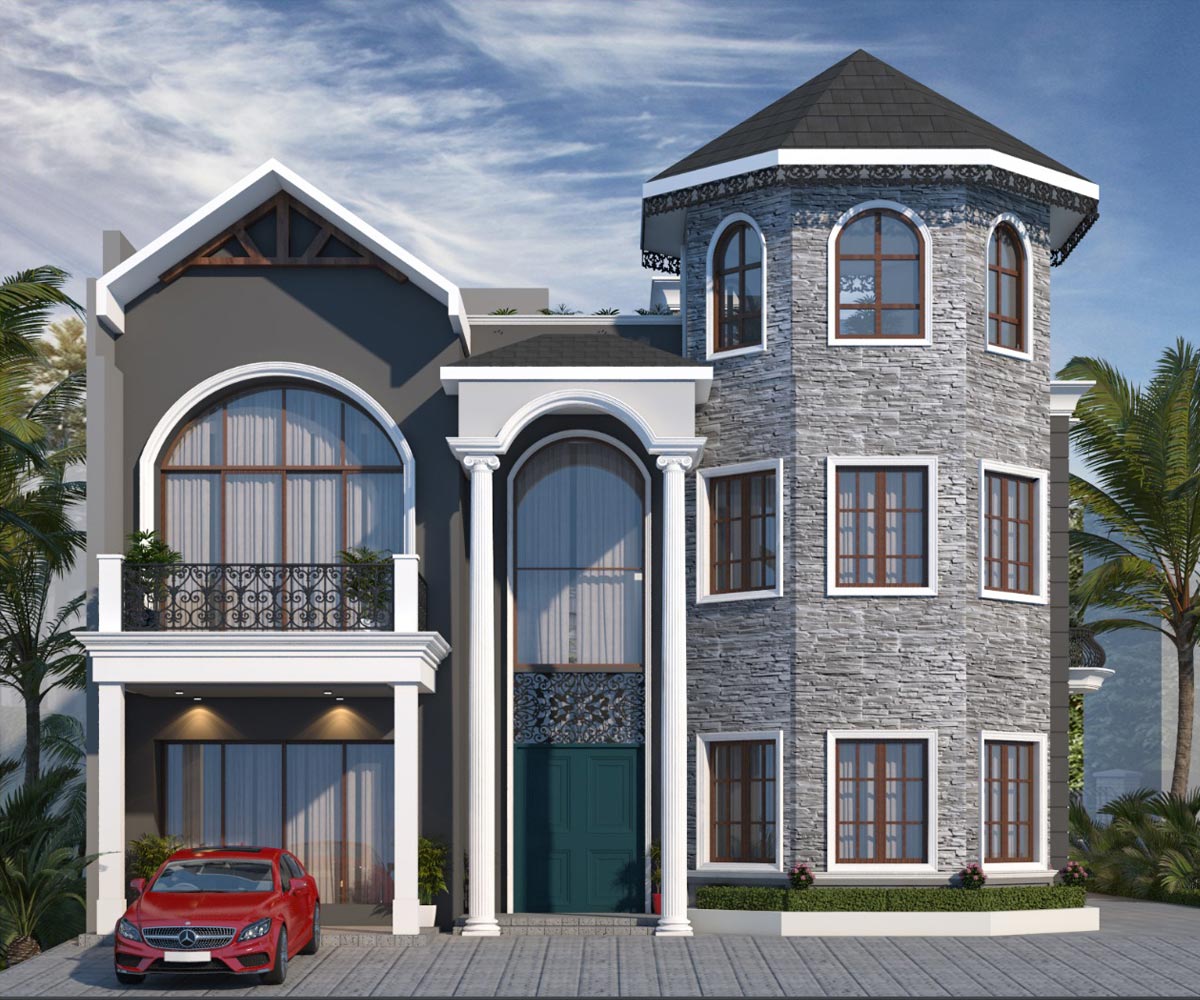
Designs
2D Floor Plan
3D Floor Plan
3D Elevation
Complete building working drawing (electrical / plumbing.etc)
Complete building structure drawing
Drawing
Furniture Layout
Site Center line drawings
Underground Sump Layout
Column Layout
Staircase Layout
Roof slab and beam drawings for every level
Structure
The foundation will be planned based on the structural designs. We will provide 5 feet deep ecavation from road level for foundation work. If clayey/rocky strata are discovered at site during excavation then additional expenses may be incurred for men and material. Chargable beyond 5 feet.
Internal Plastering of cement mortar (1:4 ratio), external plastering of cement mortar (1:5 ratio) and ceiling plastering cement mortar (1:4 ratio) will be done. We will provide thickness of plaster will in 12mm applied in two coats.
Plain Reinforced Cement Concrete Staircases with waist slab will be provided in the package and the rest models will be charged extra based on per each staircase step.
One course of size stone will be provided for the foundation
Materials Specifications
CEMENT – Ultratech, ACC, Birla Super
STEEL – JSW , Tata (Basic Rs. 60 to 80/kg)or equivalent.
SAND – Sand
BRICKS – Brick (basic Rs. 7 to 8/no’s)
MAIN & PUJA DOORS – Teak wood (Basic Rs.2400/cft)
INTERNAL DOORS – Teak wood (Basic Rs. 2400/cft) & Flush laminate doors (Basic Rs. 350/sq.ft)
WINDOWS – UPVC Windows or Teak wood (2400/cft) (UPVC Basic Rs.600/sq.ft)
TILES – Granite /marbles Kajaria, Nitco, johnson tiles or marbles for flooring & walls (Basic Rs. 120/sq.ft)
MARBLE/Granite – Granite marbles(Basic Rs. 150/sq.ft) for staircase and kitchen counter & Polished granite(Basic Rs. 150/sq.ft) for Verandah & window sill
PAINT – Asian paint, Premium paint for internal & apex for external or equivalent.
PLUMBING – Astral, Ashirwad and Supreme pipes or equivalent.
ELECTRICAL – Havells wires and switches, Gold medal switches.or equivalent.
CP& SANETRY – Jaquar, cera and Hindware fittings ( Basic Rs. 50000/Each Bath Room)

Designs
2D Floor Plan
3D Floor Plan
3D Elevation
Complete building working drawing (electrical / plumbing.etc)
Complete building structure drawing
Drawings
Furniture Layout
Site Center line drawings
Underground Sump Layout
Column Layout
Staircase Layout
Roof slab and beam drawings for every level
Structure
The foundation will be planned based on the structural designs. We will provide 5 feet to 7 feet deep excavation from road level for foundation work. If clayey/rocky strata are discovered at site during excavation then additional expenses may be incurred for men and material. Chargable beyond 5 feet to 7 feet.
Internal Plastering of cement mortar (1:4 ratio), external plastering of cement mortar (1:5 ratio) and ceiling plastering cement mortar (1:4 ratio) will be done. We will provide thickness of plaster will be 12mm for internal and 15mm for external plaster applied in two coats.
Plain Reinforced Cement Concrete Staircases with waist slab will be provided in the package and the rest models will be charged extra based on per each staircase step.
One course of size stone or brick work will be provided for the foundation
Materials Specifications
CEMENT – Ultratech, Birla Super (Basic Rs. 350 – 410/bag)
STEEL – Kamdhenu, jyoti OR ISI mark (Basic Rs. 50 to 65/kg)
SAND – Sand
BRICKS – Bricks A GRADE
INTERNAL DOORS – Red Sal or White sal Frame (Basic Rs. 1450/cft) & Flush laminate doors (Basic Rs. 250/sq.ft)
WINDOWS – Red sal or White sal Frame (Basic Rs. 1450/cft) or UPVC Windows (Basic Rs.450/sq.ft White profile basic.
TILES – Kajaria, Nitco, johnson tiles for flooring & walls (Basic Rs 50/sq.ft) tile laying normal rectangle design with grout.
MARBLE – Polished granite(Basic Rs. 150/sq.ft) for Staircase, Kitchen counter, Verandah & window sill.
PAINT – Asian paint or equivalent
PLUMBING – Astral, Ashirwad and Supreme pipes or equivalent.
ELECTRICAL – V-guard,Finolex, Anchor & Roma, wires and switches
CP& SANETRY – Jaquar, cera and Hindware fittings or equivalent ( Basic Rs. 30000/Each Bath Room)

Designs
2D Floor Plan
3D Floor Plan
3D Elevation
Complete building working drawing (electrical / plumbing.etc)
Complete building structure drawing
Drawings
Furniture Layout
Site Center line drawings
Underground Sump Layout
Column Layout
Staircase Layout
Roof slab and beam drawings for every level
Structure
The foundation will be planned based on the structural designs. We will provide 5 feet deep ecavation from road level for foundation work. If clayey/rocky strata are discovered at site during excavation then additional expenses may be incurred for men and material. Chargable beyond 5 feet.
Internal Plastering of cement mortar (1:4 ratio), external plastering of cement mortar (1:5 ratio) and ceiling plastering cement mortar (1:4 ratio) will be done. We will provide thickness of plaster will in 12mm applied in two coats.
Plain Reinforced Cement Concrete Staircases with waist slab will be provided in the package and the rest models will be charged extra based on per each staircase step.
One course of size stone will be provided for the foundation
Materials Specifications
CEMENT – Ultratech, ACC, Birla Super
STEEL – Kamdhenu, jyoti or ISI MARK (Basic Rs. 60 to 70/kg)
SAND – Sand
BRICKS – Brick (basic Rs. 6 to 7/no’s)
MAIN & PUJA DOORS – Honnewood wood (Basic Rs. 2000/cft)
INTERNAL DOORS – Honnewood Frame (Basic Rs. 2000/cft) & Flush laminate doors (Basic Rs. 300/sq.ft)
WINDOWS – UPVC Windows or Hennewood (UPVC Basic Rs.500/sq.ft)
TILES – Kajaria, Nitco, johnson tiles for flooring & walls (Basic Rs. 70/sq.ft)
MARBLE/Granite Polished granite (Basic Rs. 150/sq.ft) for kitchen counter & Polished granite(Basic Rs. 150/sq.ft) for staircase & Verandah
MARBLE/Granite – Polished granite (Basic Rs. 150/sq.ft) for kitchen counter & Polished granite(Basic Rs. 150/sq.ft) for staircase & Verandah
PAINT – Asian paint or equivalent
PLUMBING – Astral, Ashirwad and Supreme pipes or equivalent.
ELECTRICAL – Finolex, Anchor & Roma, wires and switches
CP& SANETRY – Jaquar, cera and Hindware fittings ( Basic Rs. 40000/Each Bath Room)

Designs
2D Floor Plan
3D Floor Plan
3D Elevation
Complete building working drawing (electrical / plumbing.etc)
Complete building structure drawing
Drawings
Furniture Layout
Site Center line drawings
Underground Sump Layout
Column Layout
Staircase Layout
Roof slab and beam drawings for every level
Structure
The foundation will be planned based on the structural designs. We will provide 5 feet deep ecavation from road level for foundation work. If clayey/rocky strata are discovered at site during excavation then additional expenses may be incurred for men and material. Chargable beyond 5 feet.
Internal Plastering of cement mortar (1:4 ratio), external plastering of cement mortar (1:5 ratio) and ceiling plastering cement mortar (1:4 ratio) will be done. We will provide thickness of plaster will in 12mm applied in two coats.
Plain Reinforced Cement Concrete Staircases with waist slab will be provided in the package and the rest models will be charged extra based on per each staircase step.
One course of size stone will be provided for the foundation
Materials Specifications
CEMENT – Ultratech, ACC, Birla Super
STEEL – JSW , Tata (Basic Rs. 60 to 80/kg)or equivalent.
SAND – Sand
BRICKS – Brick (basic Rs. 7 to 8/no’s)
MAIN & PUJA DOORS – Teak wood (Basic Rs.2400/cft)
INTERNAL DOORS – Teak wood (Basic Rs. 2400/cft) & Flush laminate doors (Basic Rs. 350/sq.ft)
WINDOWS – UPVC Windows or Teak wood (2400/cft) (UPVC Basic Rs.600/sq.ft)
TILES – Granite /marbles Kajaria, Nitco, johnson tiles or marbles for flooring & walls (Basic Rs. 120/sq.ft)
MARBLE/Granite – Granite marbles(Basic Rs. 150/sq.ft) for staircase and kitchen counter & Polished granite(Basic Rs. 150/sq.ft) for Verandah & window sill
PAINT – Asian paint, Premium paint for internal & apex for external or equivalent.
PLUMBING – Astral, Ashirwad and Supreme pipes or equivalent.
ELECTRICAL – Havells wires and switches, Gold medal switches.or equivalent.
CP& SANETRY – Jaquar, cera and Hindware fittings ( Basic Rs. 50000/Each Bath Room)

Designs
2D Floor Plan
3D Floor Plan
3D Elevation
Complete building working drawing (electrical / plumbing.etc)
Complete building structure drawing
Drawings
Furniture Layout
Site Center line drawings
Underground Sump Layout
Column Layout
Staircase Layout
Roof slab and beam drawings for every level
Structure
The foundation will be planned based on the structural designs. We will provide 5 feet deep ecavation from road level for foundation work. If clayey/rocky strata are discovered at site during excavation then additional expenses may be incurred for men and material. Chargable beyond 5 feet.
Internal Plastering of cement mortar (1:4 ratio), external plastering of cement mortar (1:5 ratio) and ceiling plastering cement mortar (1:4 ratio) will be done. We will provide thickness of plaster will in 12mm applied in two coats.
Plain Reinforced Cement Concrete Staircases with waist slab will be provided in the package and the rest models will be charged extra based on per each staircase step.
One course of size stone will be provided for the foundation
Materials Specifications
CEMENT – Ultratech, ACC, Birla Super
STEEL – JSW , Tata (Basic Rs. 60 to 80/kg)or equivalent.
SAND – Sand
BRICKS – Brick (basic Rs. 7 to 8/no’s)
MAIN & PUJA DOORS – Teak wood (Basic Rs.2400/cft)
INTERNAL DOORS – Teak wood (Basic Rs. 2400/cft) & Flush laminate doors (Basic Rs. 350/sq.ft)
WINDOWS – UPVC Windows or Teak wood (2400/cft) (UPVC Basic Rs.600/sq.ft)
TILES – Granite /marbles Kajaria, Nitco, johnson tiles or marbles for flooring & walls (Basic Rs. 120/sq.ft)
MARBLE/Granite – Granite marbles(Basic Rs. 150/sq.ft) for staircase and kitchen counter & Polished granite(Basic Rs. 150/sq.ft) for Verandah & window sill
PAINT – Asian paint, Premium paint for internal & apex for external or equivalent.
PLUMBING – Astral, Ashirwad and Supreme pipes or equivalent.
ELECTRICAL – Havells wires and switches, Gold medal switches.or equivalent.
CP& SANETRY – Jaquar, cera and Hindware fittings ( Basic Rs. 50000/Each Bath Room)

Designs
2D Floor Plan
3D Floor Plan
3D Elevation
Complete building working drawing (electrical / plumbing.etc)
Complete building structure drawing
Drawing
Furniture Layout
Site Center line drawings
Underground Sump Layout
Column Layout
Staircase Layout
Roof slab and beam drawings for every level
Structure
The foundation will be planned based on the structural designs. We will provide 5 feet deep ecavation from road level for foundation work. If clayey/rocky strata are discovered at site during excavation then additional expenses may be incurred for men and material. Chargable beyond 5 feet.
Internal Plastering of cement mortar (1:4 ratio), external plastering of cement mortar (1:5 ratio) and ceiling plastering cement mortar (1:4 ratio) will be done. We will provide thickness of plaster will in 12mm applied in two coats.
Plain Reinforced Cement Concrete Staircases with waist slab will be provided in the package and the rest models will be charged extra based on per each staircase step.
One course of size stone will be provided for the foundation
Materials Specifications
CEMENT – Ultratech, ACC, Birla Super
STEEL – JSW , Tata (Basic Rs. 60 to 80/kg)or equivalent.
SAND – Sand
BRICKS – Brick (basic Rs. 7 to 8/no’s)
MAIN & PUJA DOORS – Teak wood (Basic Rs.2400/cft)
INTERNAL DOORS – Teak wood (Basic Rs. 2400/cft) & Flush laminate doors (Basic Rs. 350/sq.ft)
WINDOWS – UPVC Windows or Teak wood (2400/cft) (UPVC Basic Rs.600/sq.ft)
TILES – Granite /marbles Kajaria, Nitco, johnson tiles or marbles for flooring & walls (Basic Rs. 120/sq.ft)
MARBLE/Granite – Granite marbles(Basic Rs. 150/sq.ft) for staircase and kitchen counter & Polished granite(Basic Rs. 150/sq.ft) for Verandah & window sill
PAINT – Asian paint, Premium paint for internal & apex for external or equivalent.
PLUMBING – Astral, Ashirwad and Supreme pipes or equivalent.
ELECTRICAL – Havells wires and switches, Gold medal switches.or equivalent.
CP& SANETRY – Jaquar, cera and Hindware fittings ( Basic Rs. 50000/Each Bath Room)
300
Completed Projects
50
Qualified Engineers
300+
Work Facilities
3+
Worldwide Branches
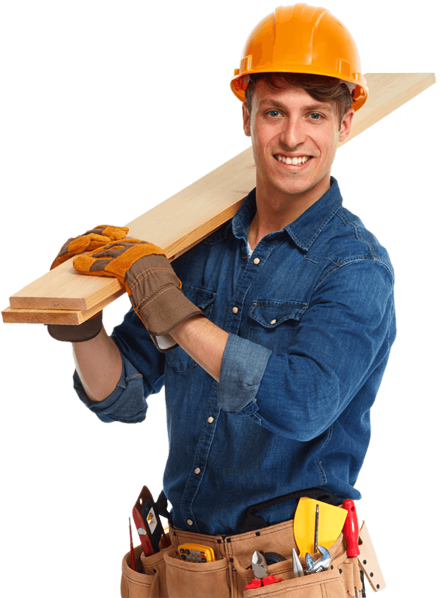



Building design and construction process — step by step
Consultation
with Technical Team
Get a Quote and
Review Our Work
Book Your Service
Architectural Drawing
Execution And
Tracking
Keys Handover
Building design and construction process — step by step
Consultation with Technical Team
Get a Quote and Review Our Work
Book Your Service
Architectural Drawing
Execution And Tracking
Keys Handover

Consultation With Technical Team

Get a Quote and review Our Work

Book Your Service
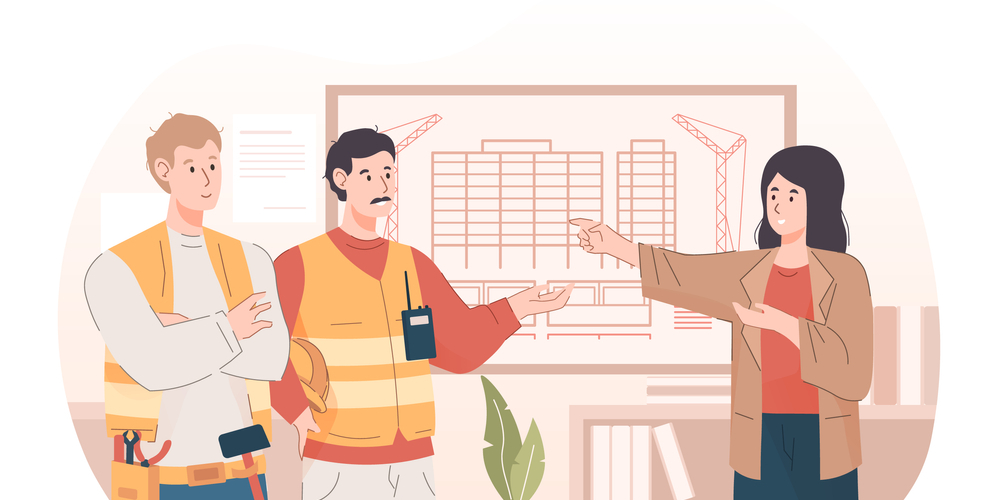
Architectural Drawing
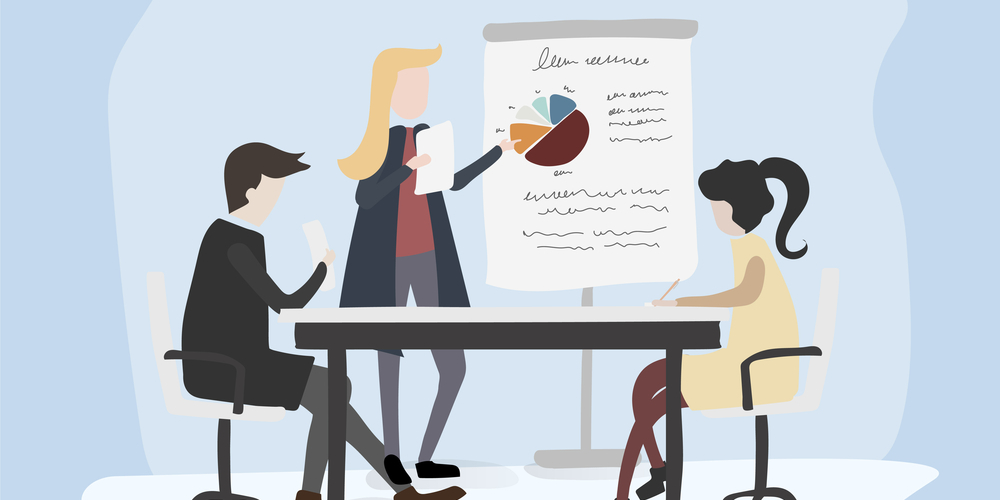
Execution and tracking
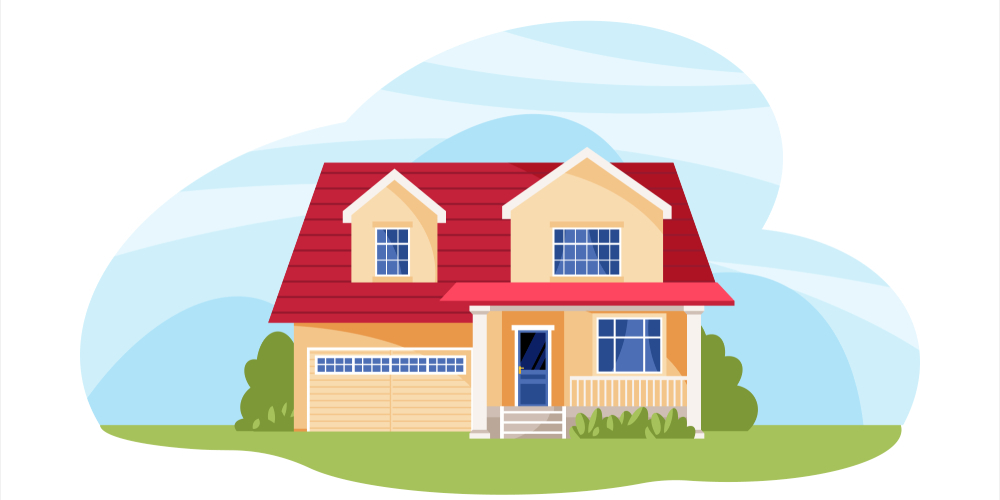
Keys Handover

Consultation With Technical Team

Get a Quote and review Our Work

Book Your Service

Architectural Drawing

Execution and tracking

Keys Handover
Enhance With Elegance
You can feel the difference as soon as you walk through the door. From the open, light-filled spaces, to the superior finishes and unrivalled inclusions. Our homes stand out from the crowd and are built to impress.
QUALITY
MATERIAL
The Most Beautiful Homes & Quality Materials is used in the construction process
RELIABLE
AND COMMITED
MG Constructions & Interiors has been driven through years of experience with the goal of becoming the most efficient.
INNOVATIVE
SOLUTIONS
With practice comes perfection, and we strive for every aspect to represent perfection, efficiency, and satisfaction.
You can feel the difference as soon as you walk through the door. From the open, light-filled spaces, to the superior finishes and unrivalled inclusions. Our homes stand out from the crowd and are built to impress.
TURN KEY
SERVICE PROVIDER
We emphasize timely progress reporting to keep our clients informed while our leaders in the field demonstrate effective supervision.
STRONG
RESEARCH BASE
We are much more than an architectural practice- we start from a strong research base
DIVERSITY
AND INCLUSION
We appreciate the importance of creating an environment in which all our people feel valued & included.
You can feel the difference as soon as you walk through the door. From the open, light-filled spaces, to the superior finishes and unrivalled inclusions. Our homes stand out from the crowd and are built to impress.
DESIGN
FLEXIBILITY
We believe your home is a reflection of you and should work effortlessly to suit how you like to live – not just for today, but well into the future.
ELEGANT
By designing a building from the inside-out as much as from the outside-in, we inculcate a sense of continuity and connection to the wider world.
TEAM
OF EXPERTS
Our team makes sure that we provide an aesthetically pleasing environment to all your requirements
You can feel the difference as soon as you walk through the door. From the open, light-filled spaces, to the superior finishes and unrivalled inclusions. Our homes stand out from the crowd and are built to impress.
360 DEGREE
RENOVATIONS
From a small home-fix project or a turnkey home renovation project that demands design consultation and close attention to detail, we do it all
VIRTUAL REALITY
IN HOME DESIGN
Get detailed drawings and photo-realistic home design renderings of your home before the construction or renovation project kick start.
HOME
MAKEOVER
Just like everything else, our homes need maintenance and we make sure to make the process convenient and worth it
Know what our customers have to say about our exceptional services.

Neha
I got my house constructed last year from this company. They undertook complete project from structure designing to construction and interior of the house. The have done a superb job. And also delivered the project in time.
Sanjoy Ram
My house in Bangalore was constructed by them 2 years back. They have done very nice quality work. Used very good construction material. Very happy with their services.
Naveen
My house was structural designed and constructed MG Constructions & Interiors, and they did good quality construction.
Rahul
So far the best construction company in Chandigarh. Staff is very professional and they helped me in a best possible way to get my work done. Would definetly recommened to everyone for any of your construction related needs.

Snigdha
Thank you MG Constructions & Interiors for carrying out the work smoothly and for completing the project before the set date. THE CONDTRUCTION MATERIAL WAS EXCELLENT
BE INSPIRED AND INFORMED
Get in Touch
If you’ve got questions or ideas you would like to share, send a message. For anything more specific, please use one of the addresses listed below.
Bangalore Office Address:
MG Constructions and Interiors, NO. 148, EPIP, 2nd Phase, Prestige Featherlite Tech Park, Whitefield, Bangalore-560066
Find Us on Map
Mohali Office Address:
MG Constructions and interiors, 1st Floor, Plot no. 55 Sector 82 JLPL, Mohali, Punjab 16005
Find Us on Map
Let's Talk About Your Project
After we get some information from you, we’ll set up a time to discuss your project in further detail.
